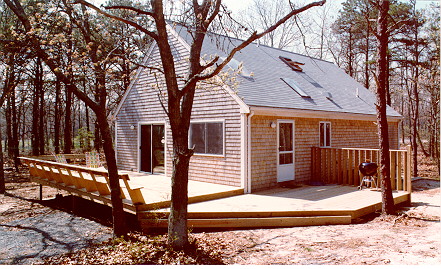
Page 6
updated by Clif on October 27, 2019 12:43PM ET
This is 45 Hamblen Way (owner/host's home), a three bedroom, 2 bath contemporary home with 5 skylights. We have two of these 3 bedroom homes (46 and 54 Claypit Road for rent). They are identical; you know...twins. They were built all at the same time.. These homes are located (each on one half acre) next to each other. Together with our small two bedroom home (37 Hamblen Way) our three rental homes are on 2 acres of property.
1985 photo of 45 Hamblen Way (owner/host's home) of Martha's Vineyard
Vacation Homes
see current photos of all three, 3 bedroom homes below

The picture below shows part of the living room of 45 Hamblen Way. All
three 3-bedroom homes have the same arrangement in the living room.
The sliding glass door leads out onto the deck which is 12 feet deep and
wraps around two sides of the house for about 40 feet in length.
.jpg)
The picture below shows the living room from the open pine staircase that overlooks the living room and dining room.
.jpg)
The picture below shows the open pine stained
staircase that leads up to the private master bedroom suite.
Upstairs is the master bedroom and the private master bathroom. Both rooms
have cathedral ceilings and skylights.
.jpg)
Below is the kitchen with skylight. The kitchens in our 3 bedroom homes are identical and have a washer and dryer and dishwasher and lots of counter space.
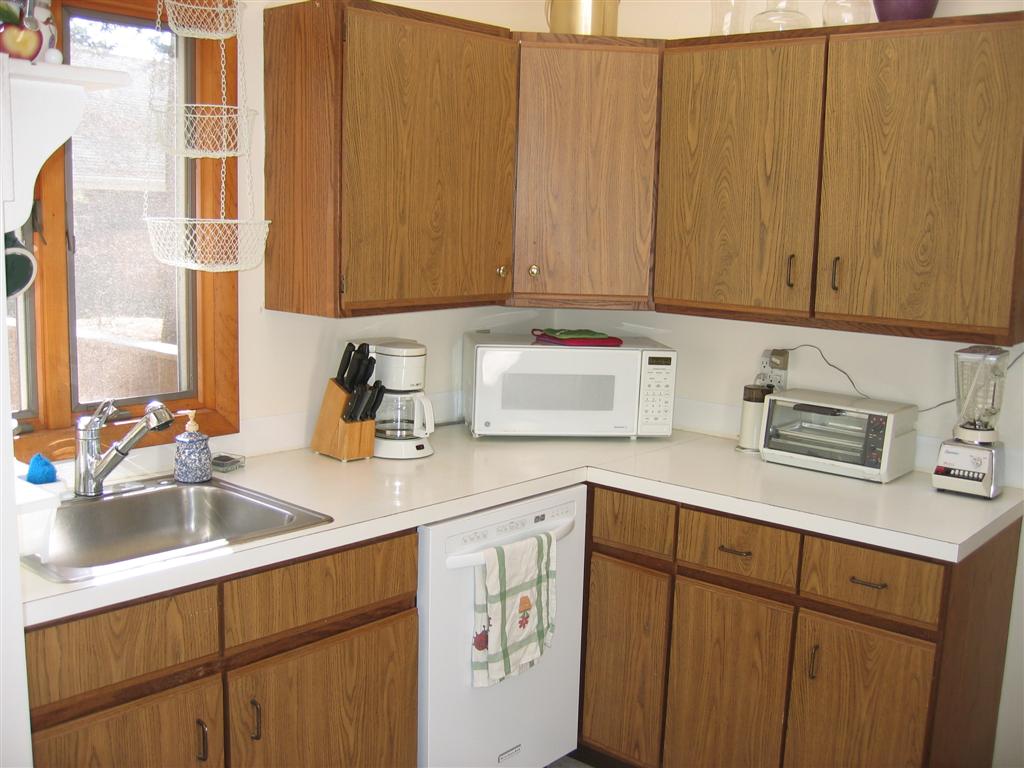
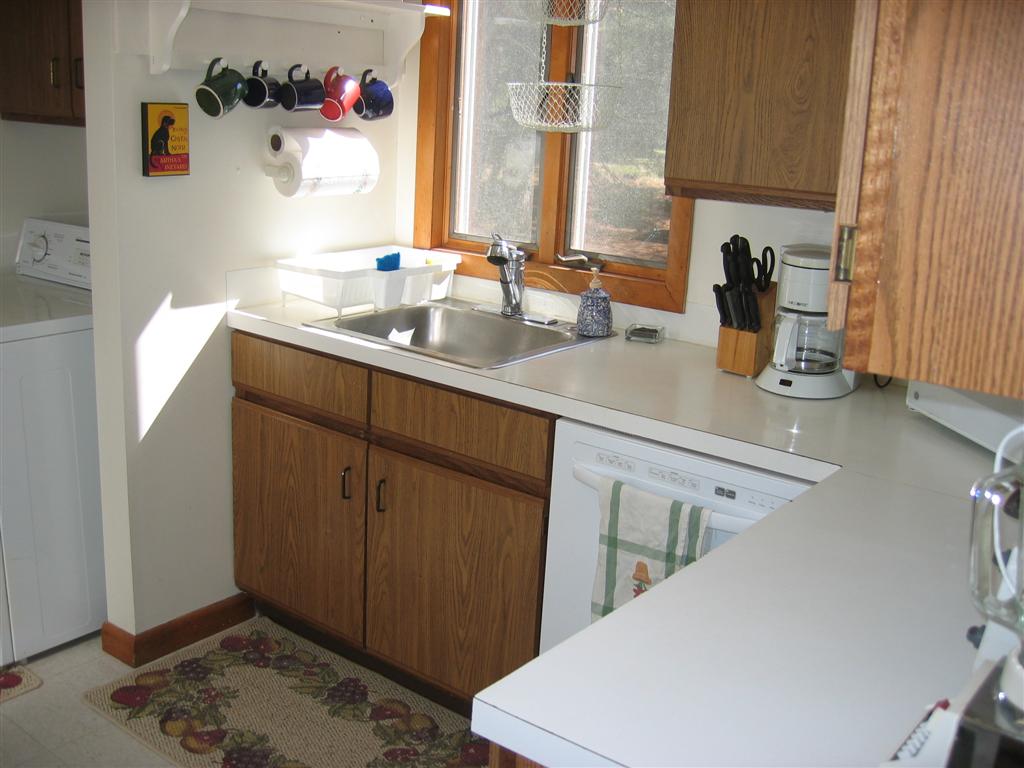
Below: View of kitchen in our 3 bedroom, 2 bath homes.
Below: is the dining room. The oak dining room table sits 8 people.
.jpg)
.jpg)
Below: Photos of master bedroom (upstairs) in 45 Hamblen Way
and 46 Claypit Road, our three bedroom, 2 bath contemporary homes
Below: is 54 Claypit Road our 3 bedroom, 2 bath comtemporary home
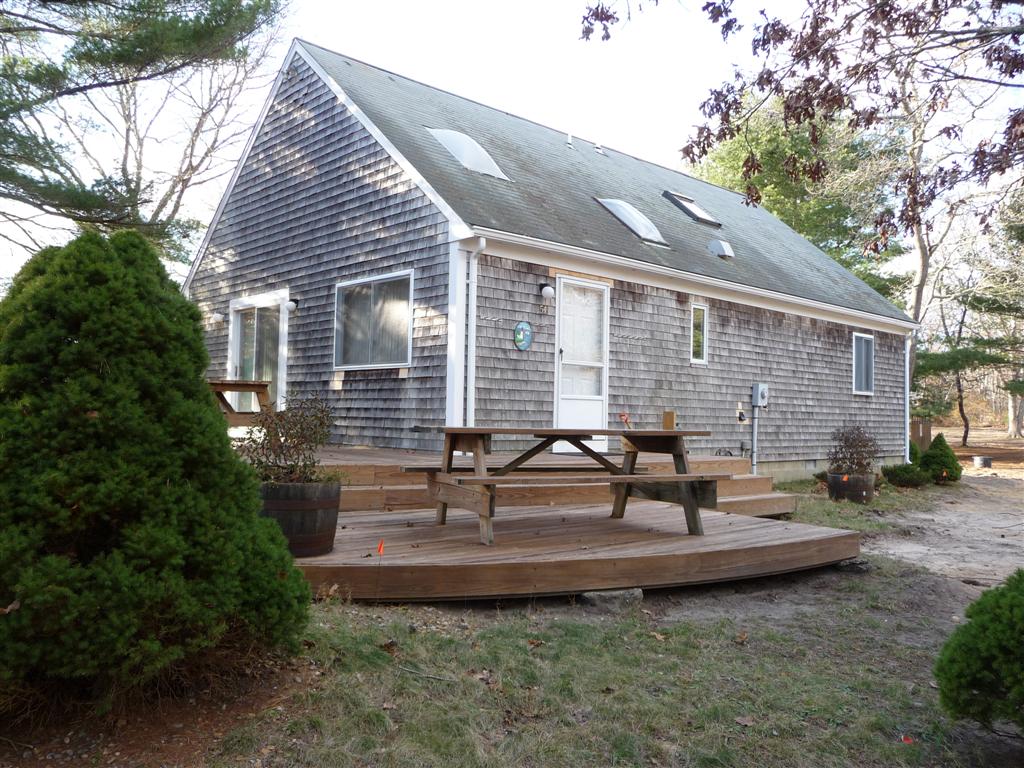
Below: View of 37 Hamblen Way, our small two bedroom home, DECK SIDE
Below: View of large playing field which can accommodate a
200 x 60 foot party tent for events
with 54 Claypit Road in background (rear view). Taken
mid-November 2009
Below: View of 46 Claypit Road, 3 bedroom home with
2 full baths through white pine trees. Deck side.
See beautiful Holly tree on 2nd photo. Taken mid-November
2009
Below: View of property. We have four homes set on a
serene 2 acre compound
with both a park like environment and a large playing field.
Below are photos taken of Martha's Vineyard Vacation Homes Spring 2010
NOTE: 45 Hamblen Way, 46 and 54 Claypit Road are all three bedroom
homes.
These three bedroom homes are "triplets." They are identical. Each
home on
its own one half acre, on a two acre compound in a very private setting.
Notice you don't see any roads in the photos. There are country dirt
roads that
run outside the main boundaries of the 4 homes to insure completely safety
for children!
46 Claypit Road front entrance with wrap around deck
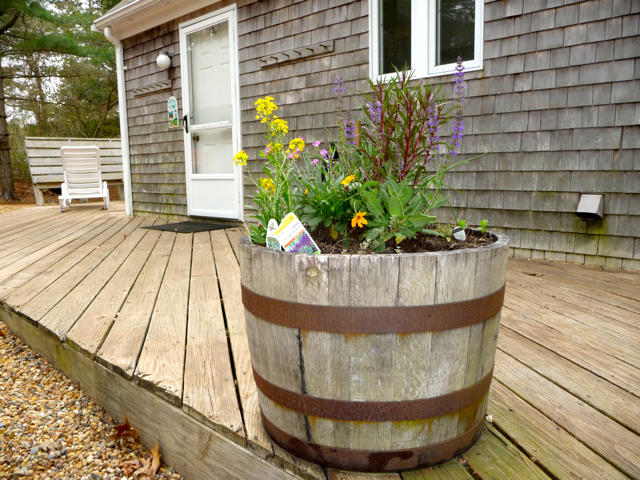
Below is 46 Claypit Road three bedroom home showing full deck off living room sliding glass door
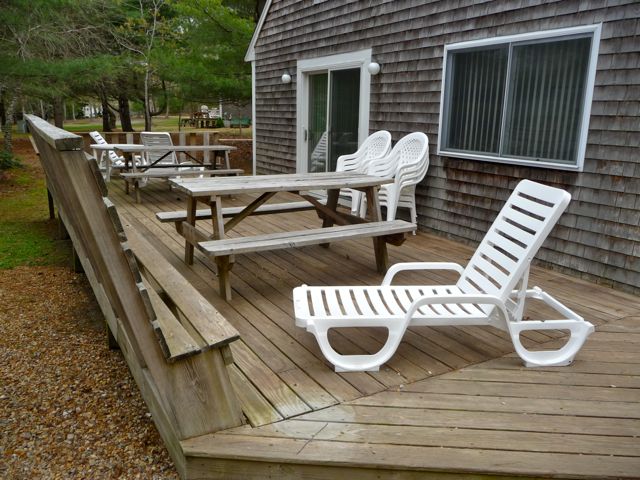
Below: 46 Claypit Road, three bedroom, 2 bath home front entrance and wrap around deck
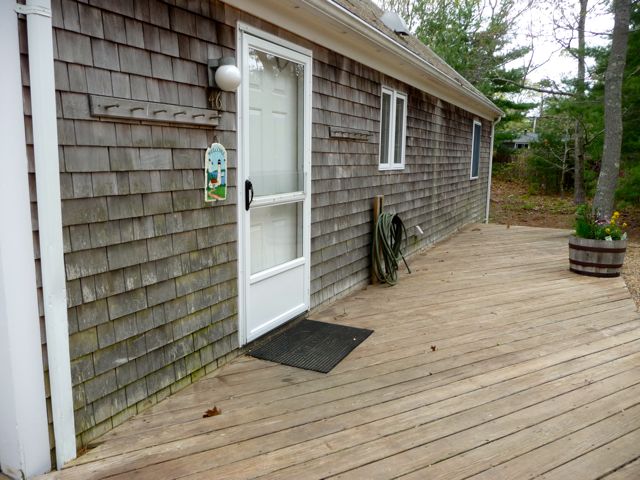
Below: 46 Claypit Road, three bedroom home, deck
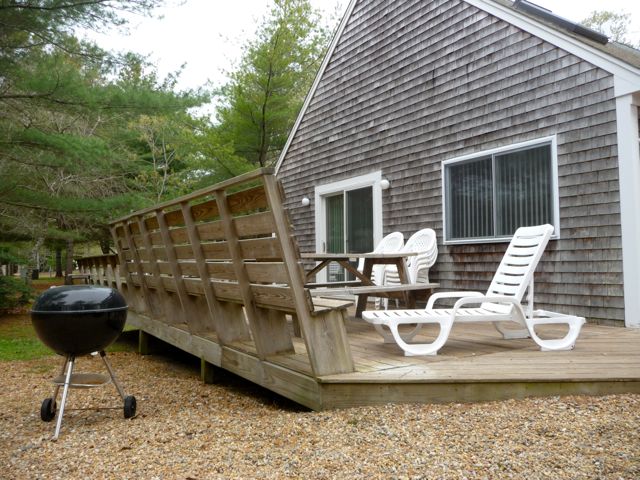
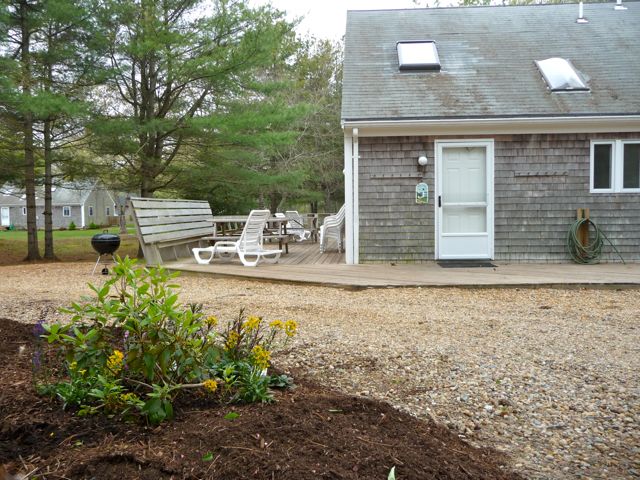
Below and above: 46 Claypit Road, three bedroom, 2 bath home
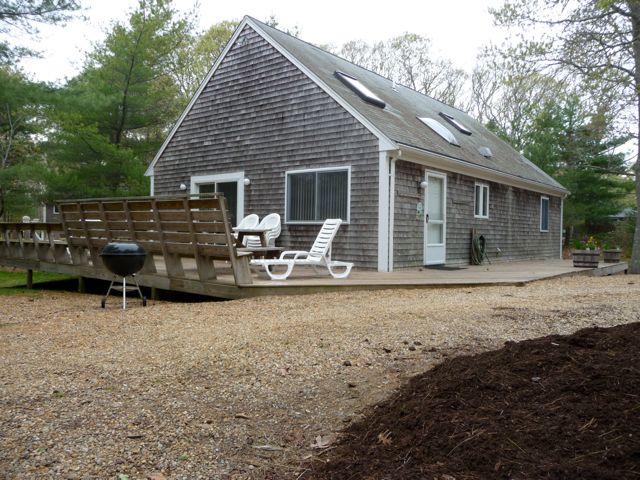
Below: enclosed shower stall; identical in all four homes of Martha's Vineyard Vacation Homes
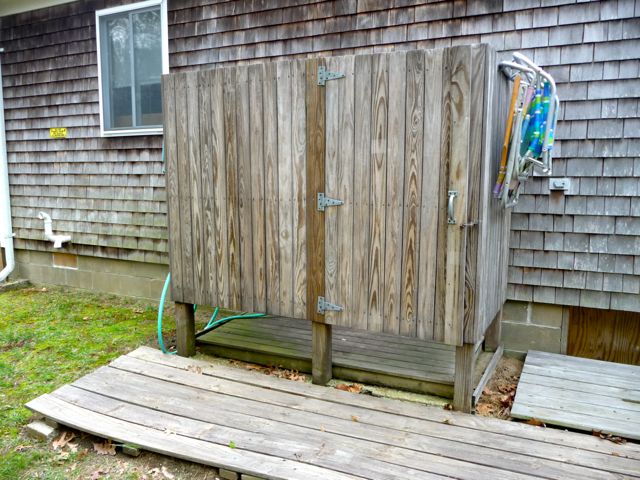
2 photos Below: part of deck showing lounges of 3 bedroom home (46 Claypit Road)
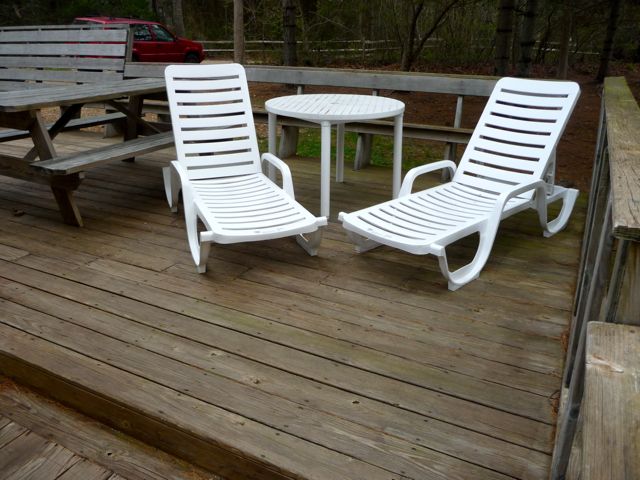
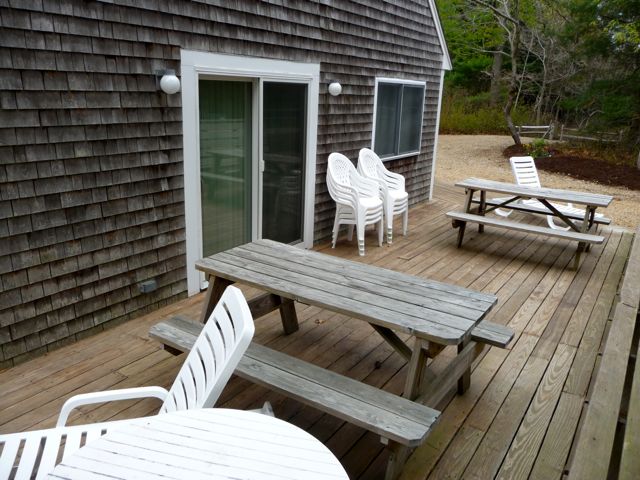
Below right photo: 54 Claypit Road, three bedroom home seen through trees
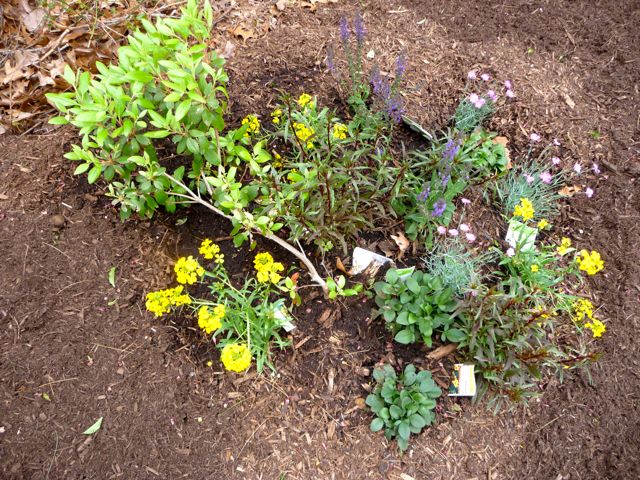
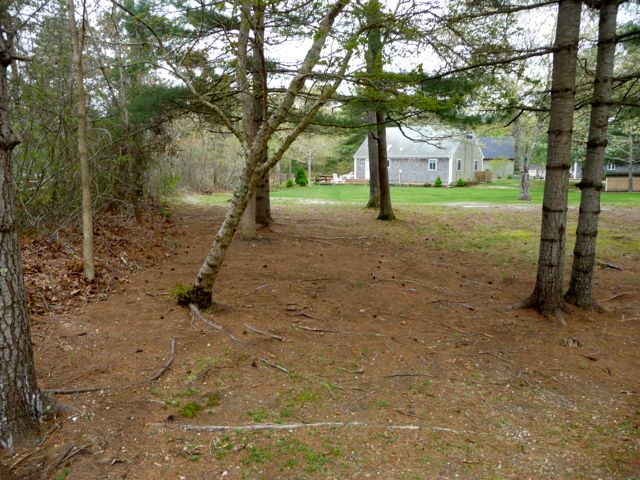
Below left and right photos show 54 Claypit in the distance
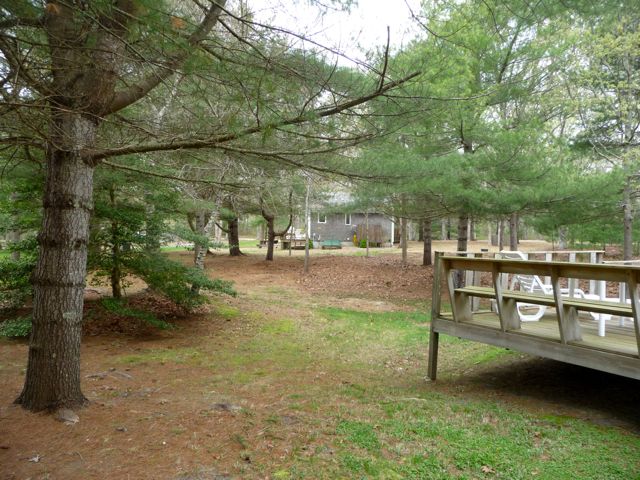
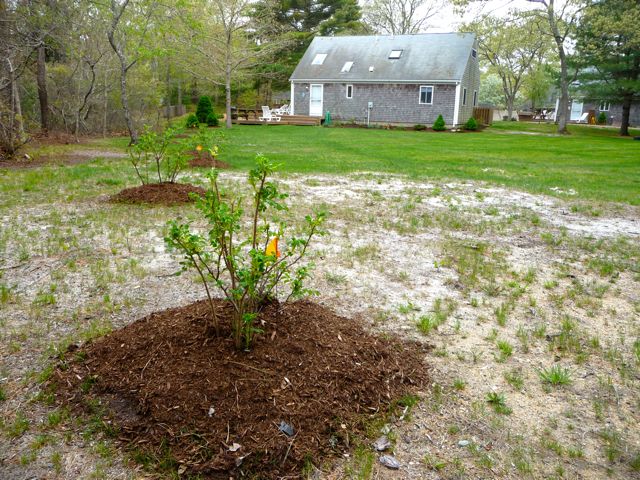
Below: 54 Claypit Road, three bedroom, 2 bath home
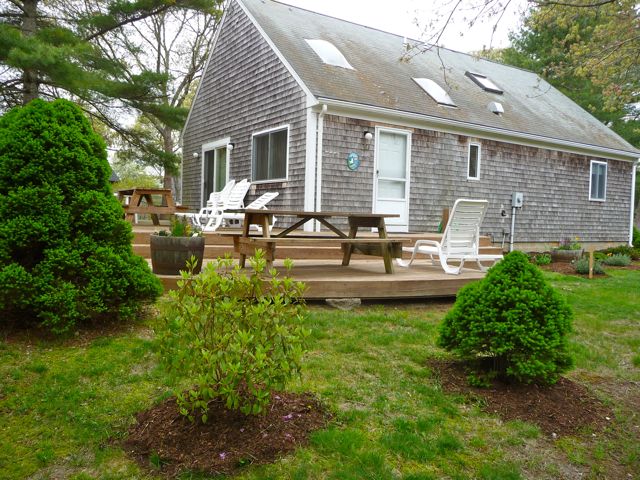
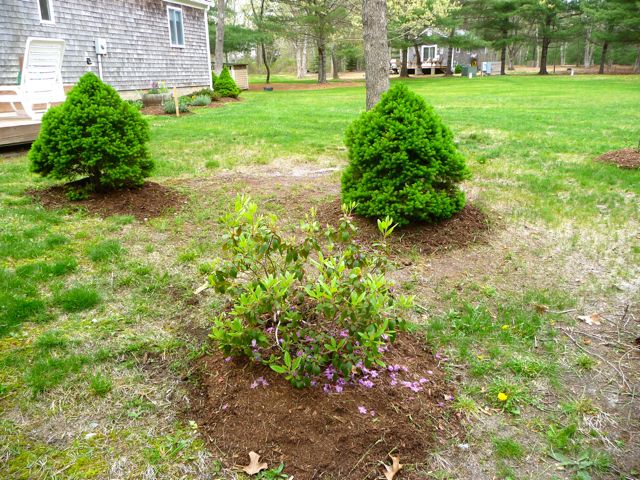
Below: 54 Claypit Road, three bedroom, 2 bath home showing front entrance and wrap around deck
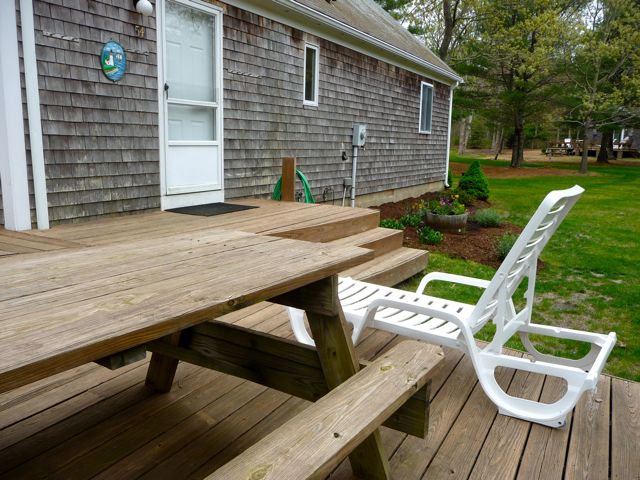
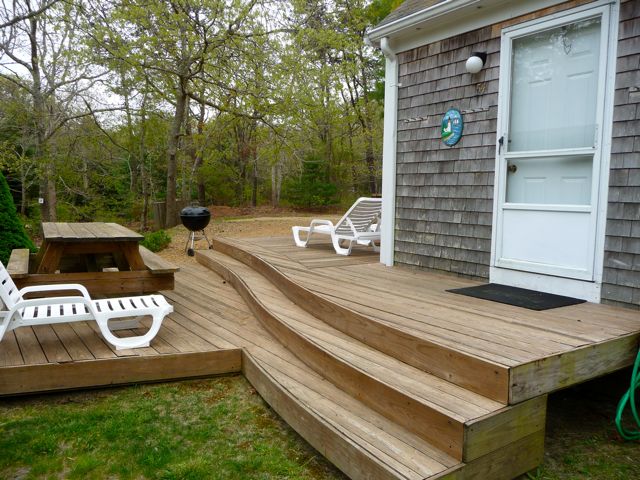
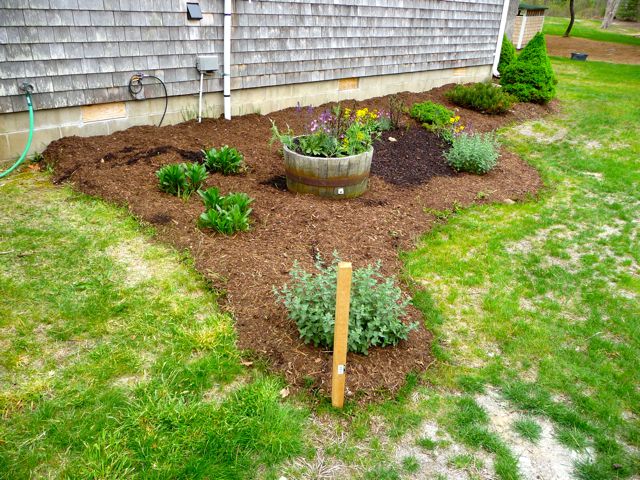
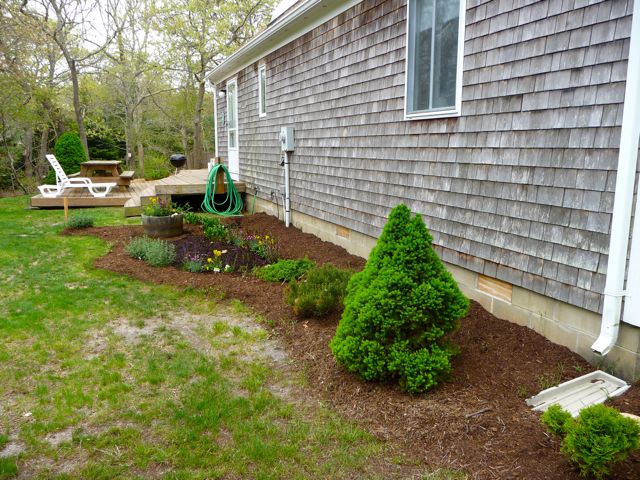
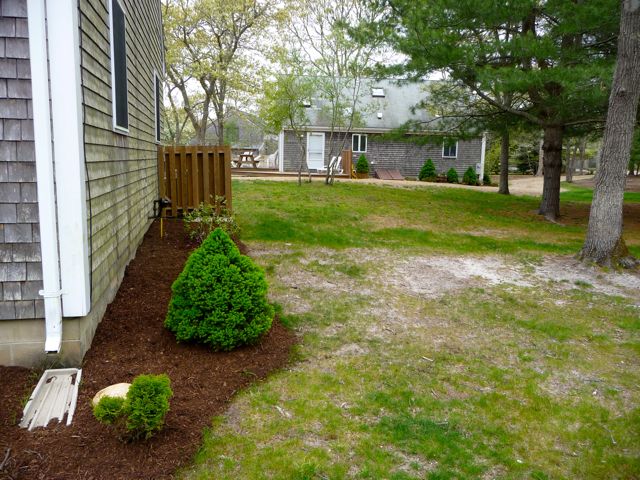
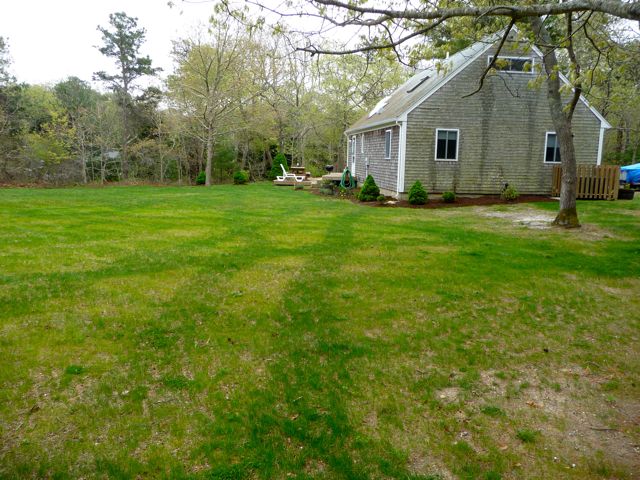
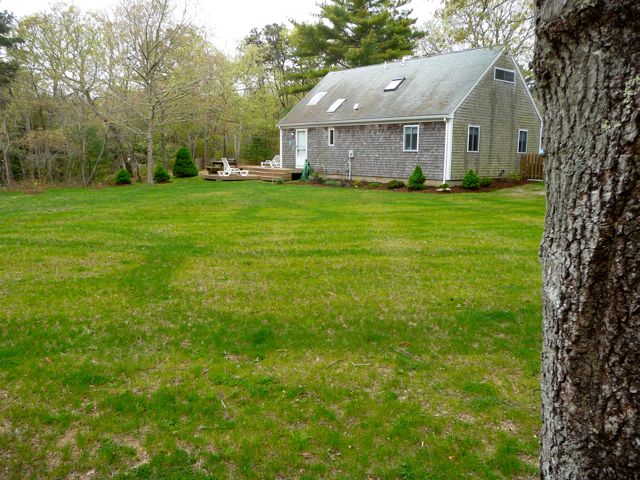
Below is 37 Hamblen Way our small two bedroom one bath home shown from
rear
Spring 2010
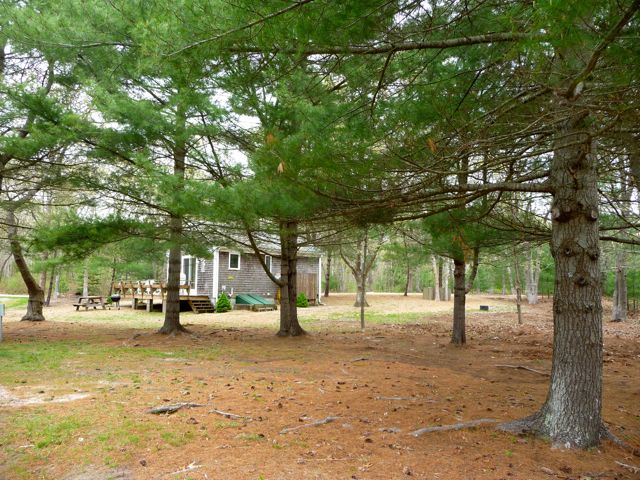
Below is 46 Claypit Road from rear showing outdoor shower and wrap around deck
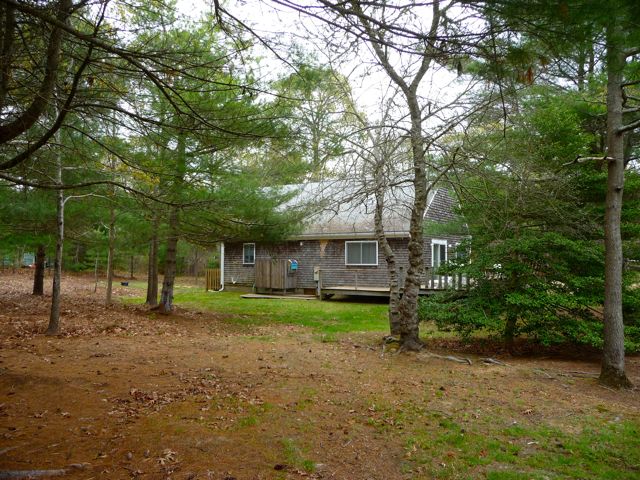
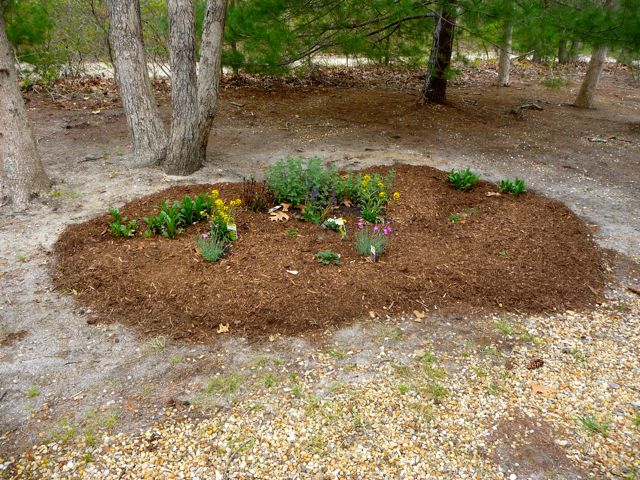
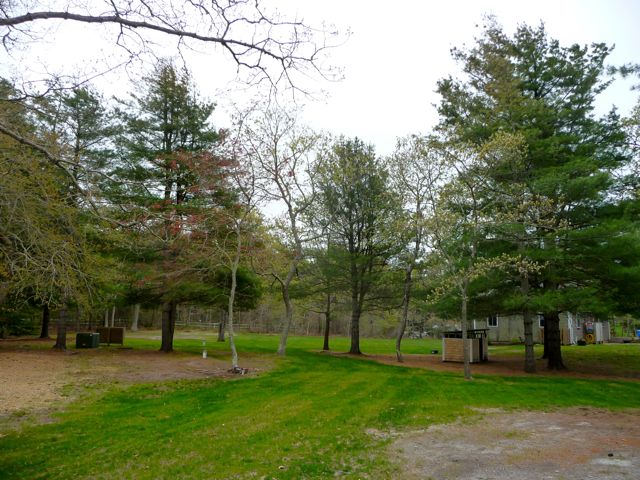
Below: 45 Hamblen Way, three bedroom, 2 bath home showing end gable rear view
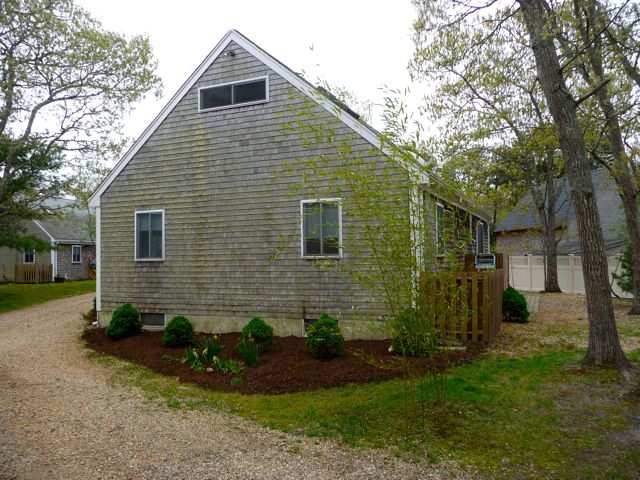
Below:
37 Hamblen Way, small two bedroom home (far top left of photo)
46 Claypit Road, three bedroom home (far right, barely seen in photo)
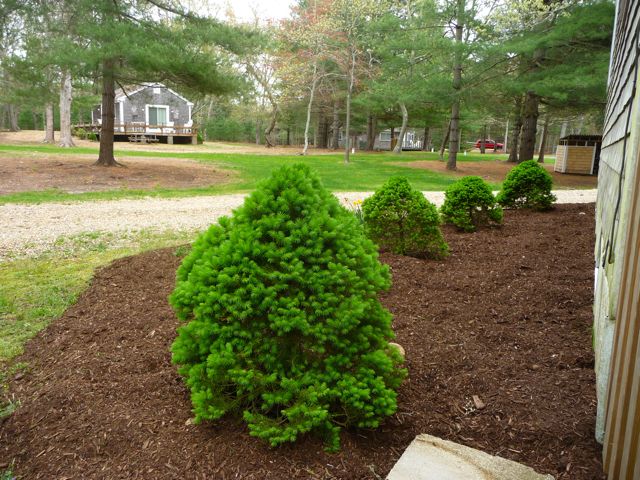
Below: deck of 45 Hamblen Way showing seating and lounges and chairs
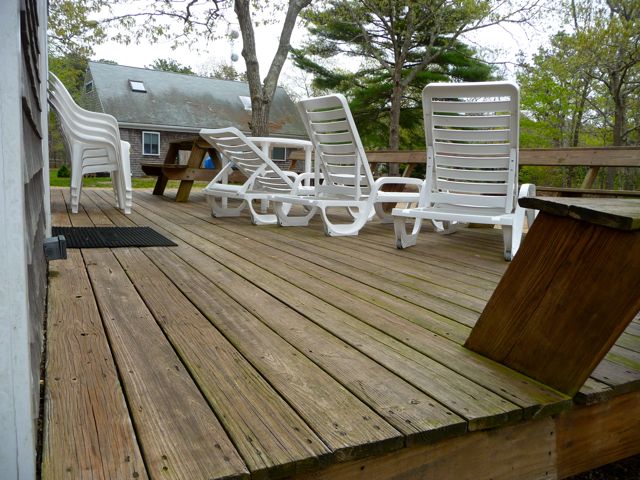
Below: 45 Hamblen Way three bedroom, 2 bath home showing deck (left photo) and how deck wraps around to front of home.
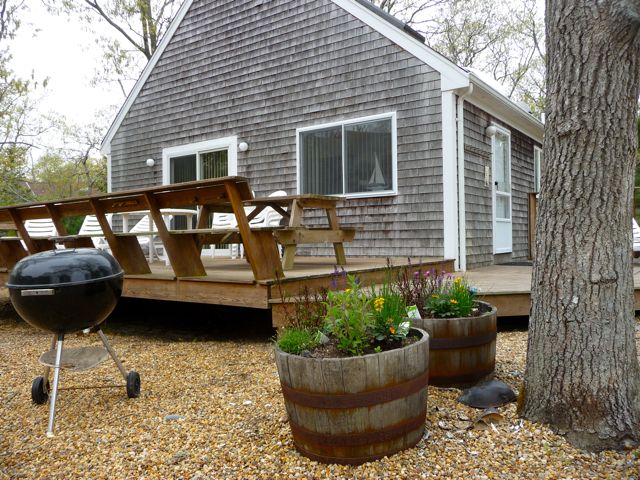
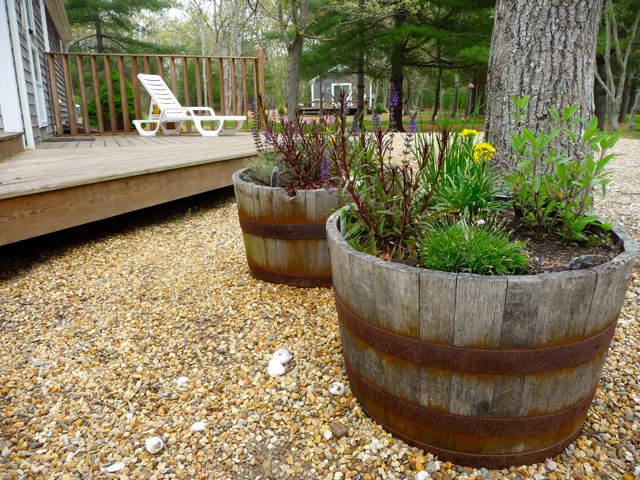
45 Hamblen Way, three bedroom home
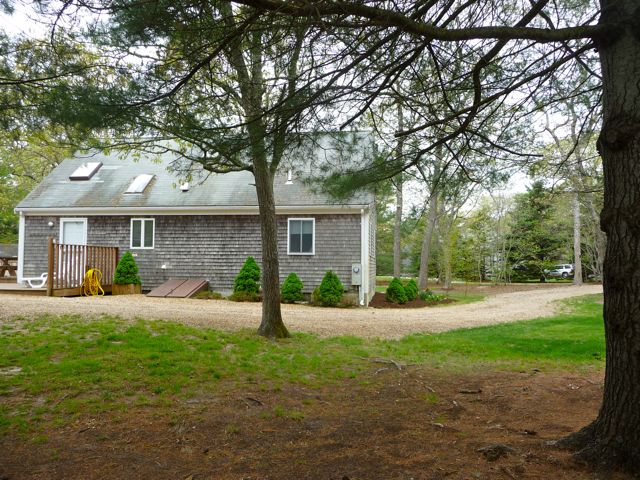
Below left photo: 54 Claypit Road in far right view. Right photo: edge of property
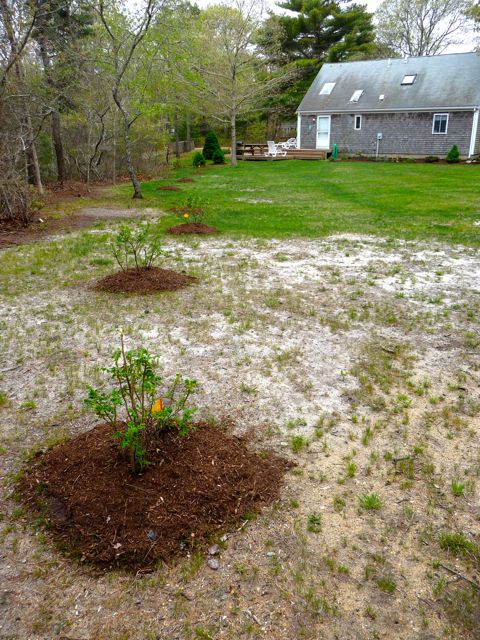
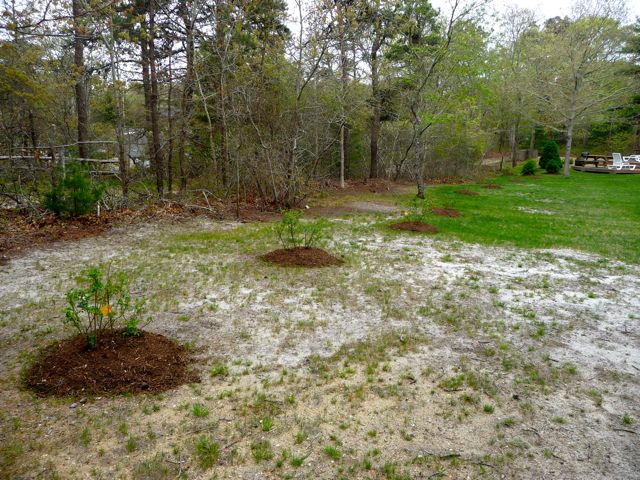
Below: 46 Claypit Road, three bedroom, 2 bath home
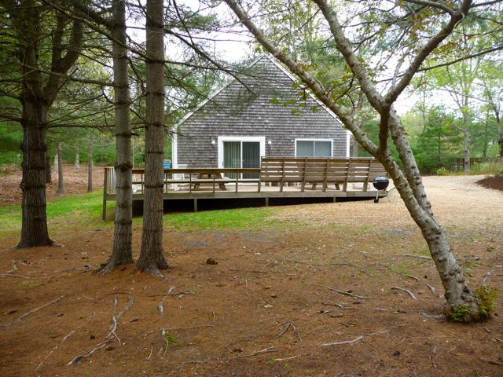
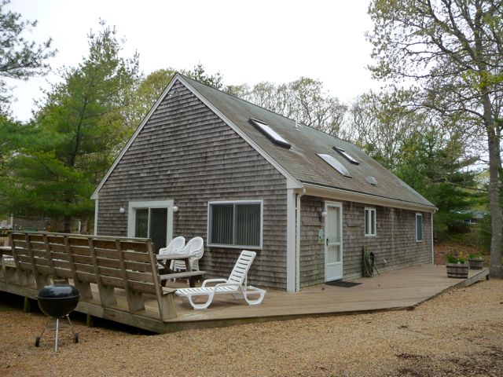
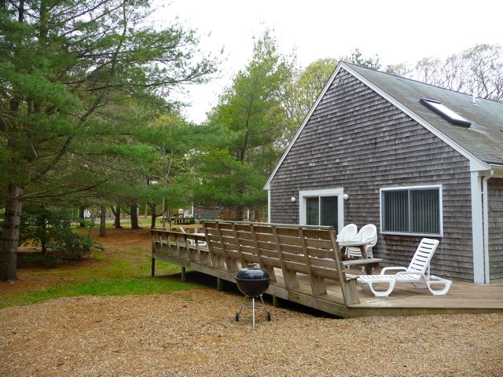
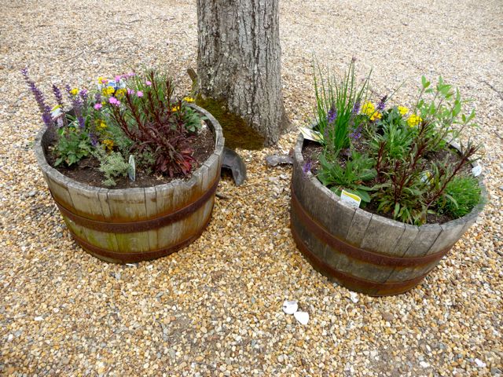
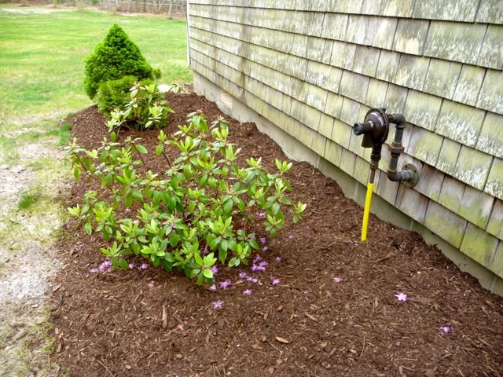
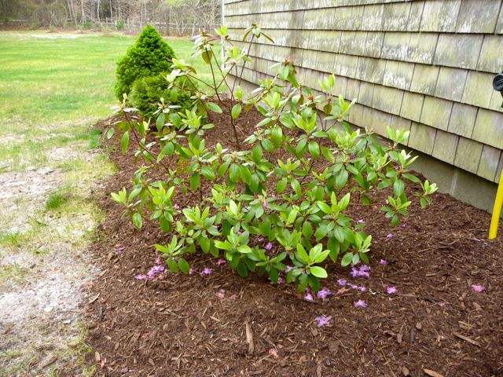
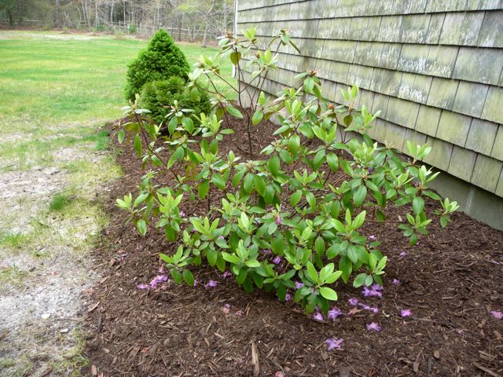
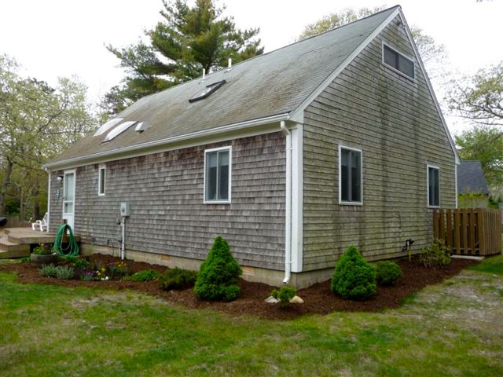
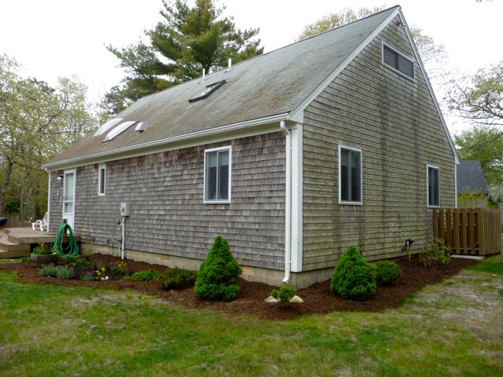
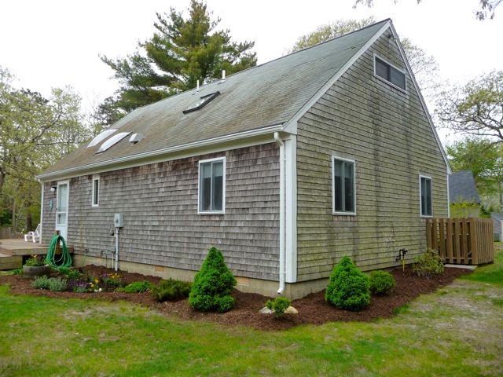
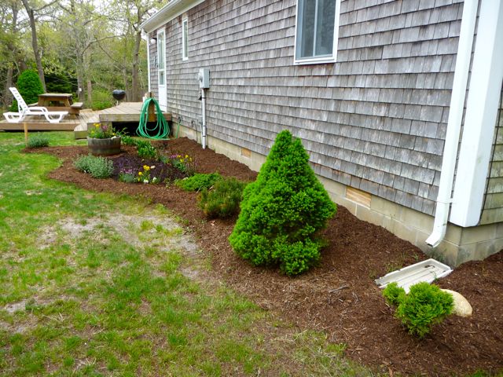
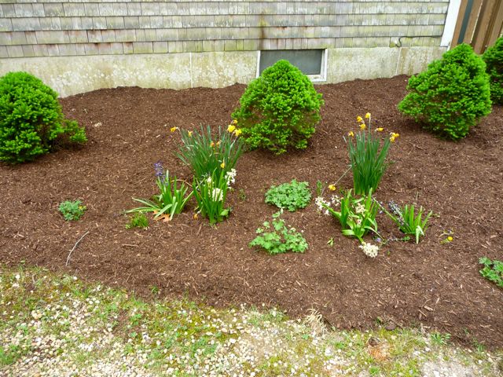
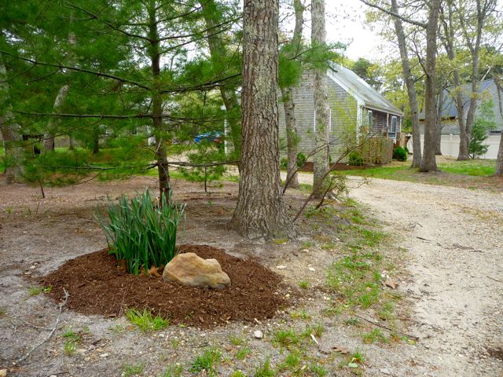
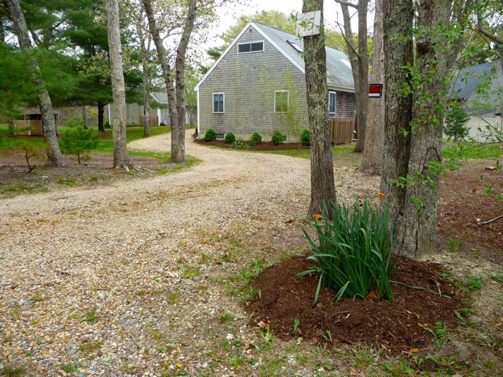
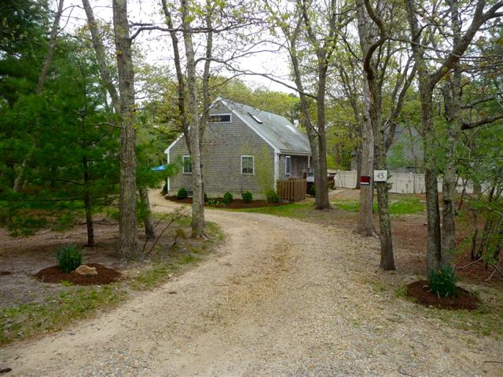
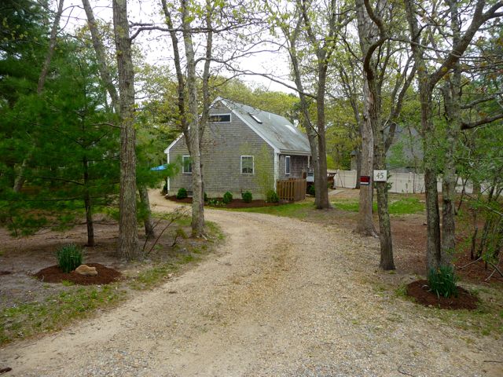
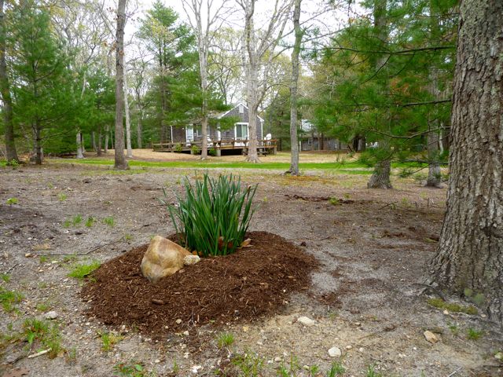
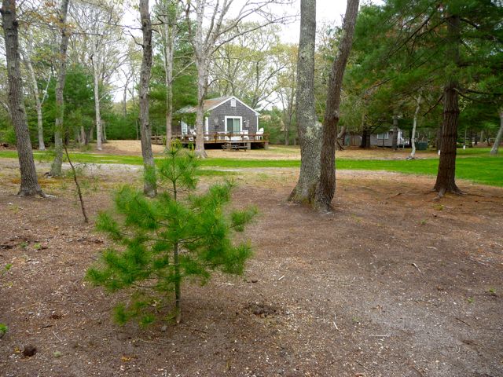
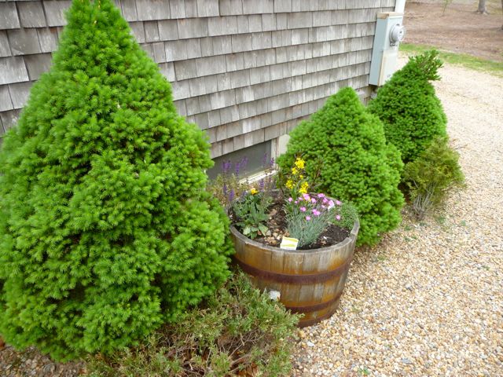
Below: The following photos show the property from the perspective of 54 Claypit Road
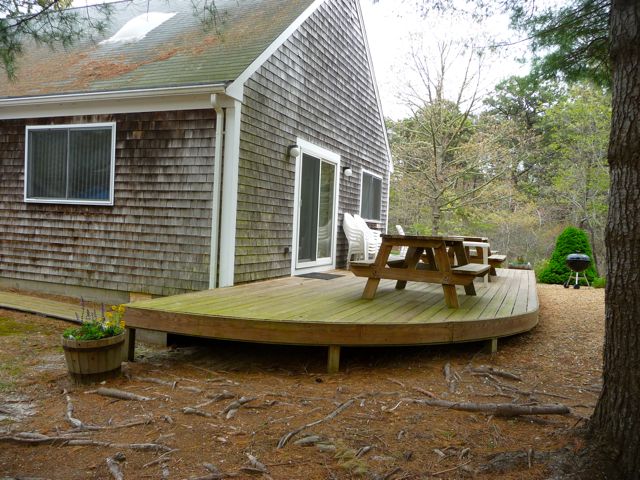
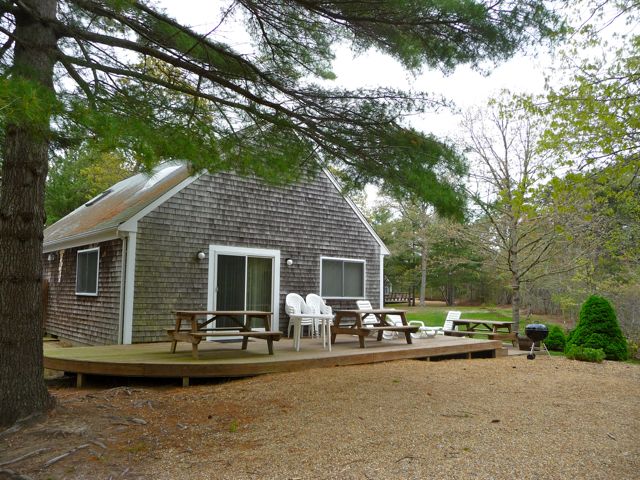
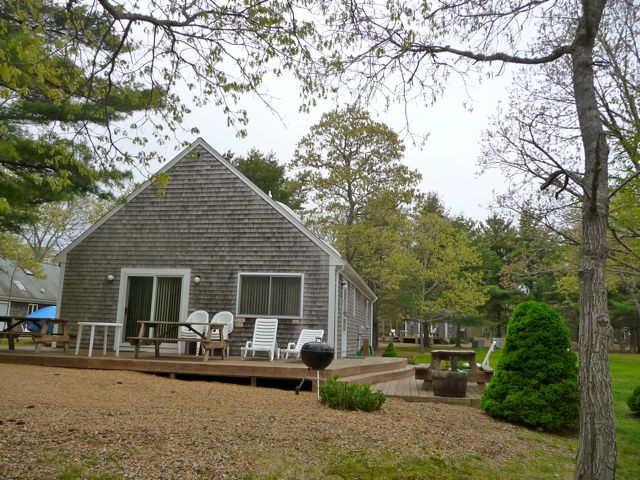
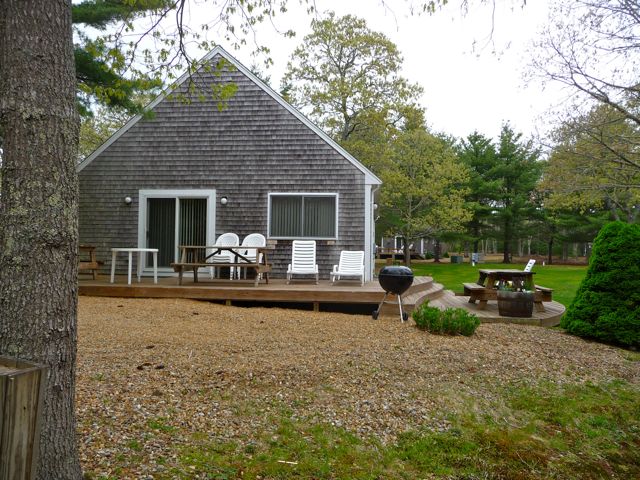
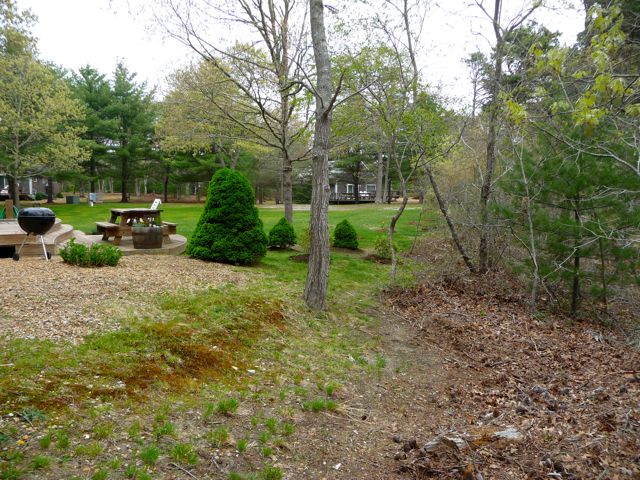
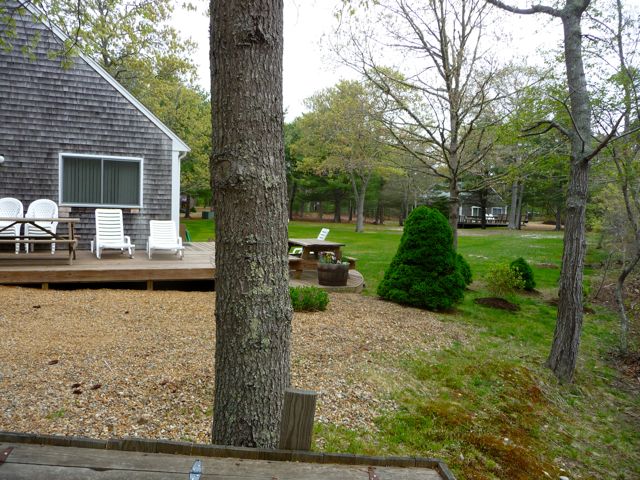
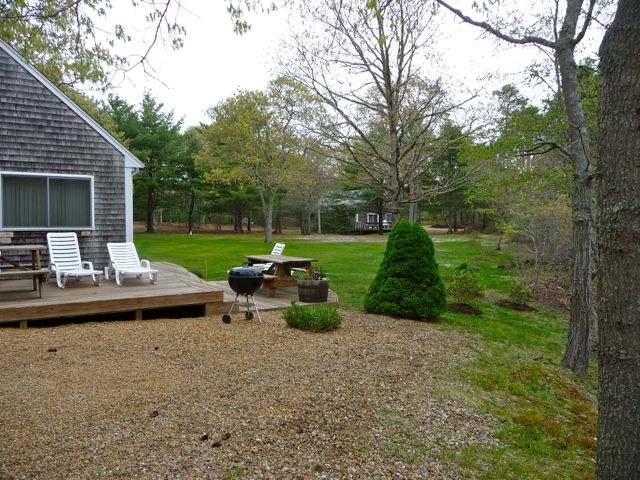
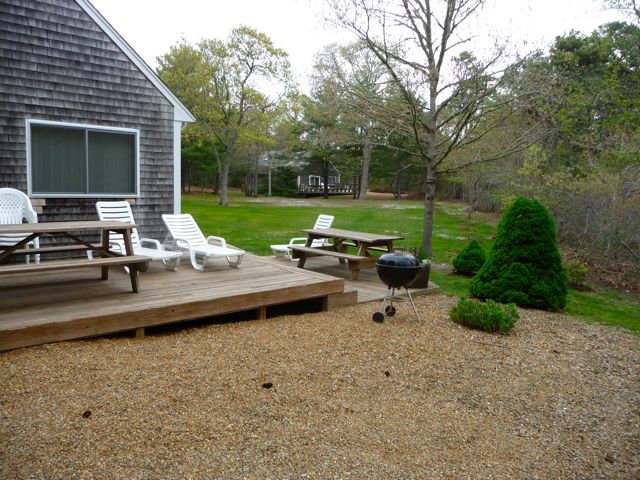
click here to return to the beginning of our site